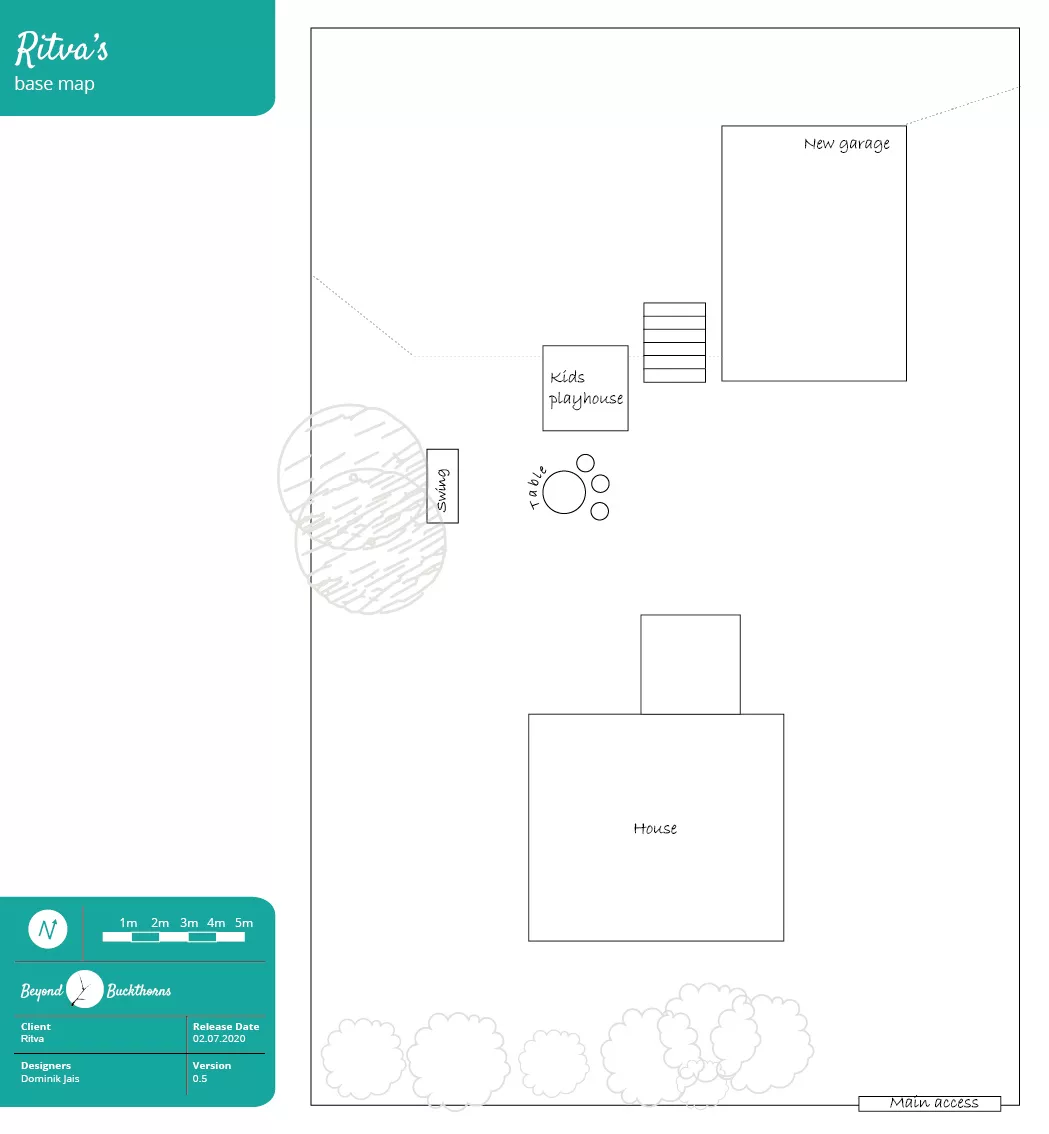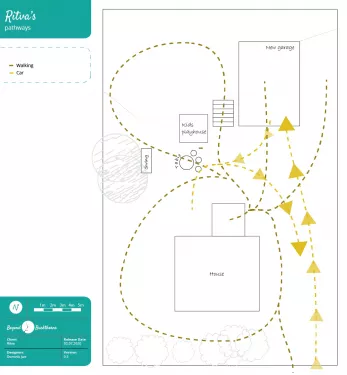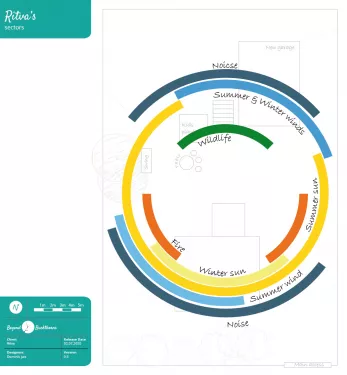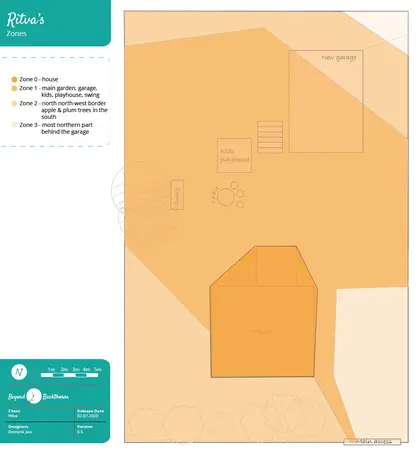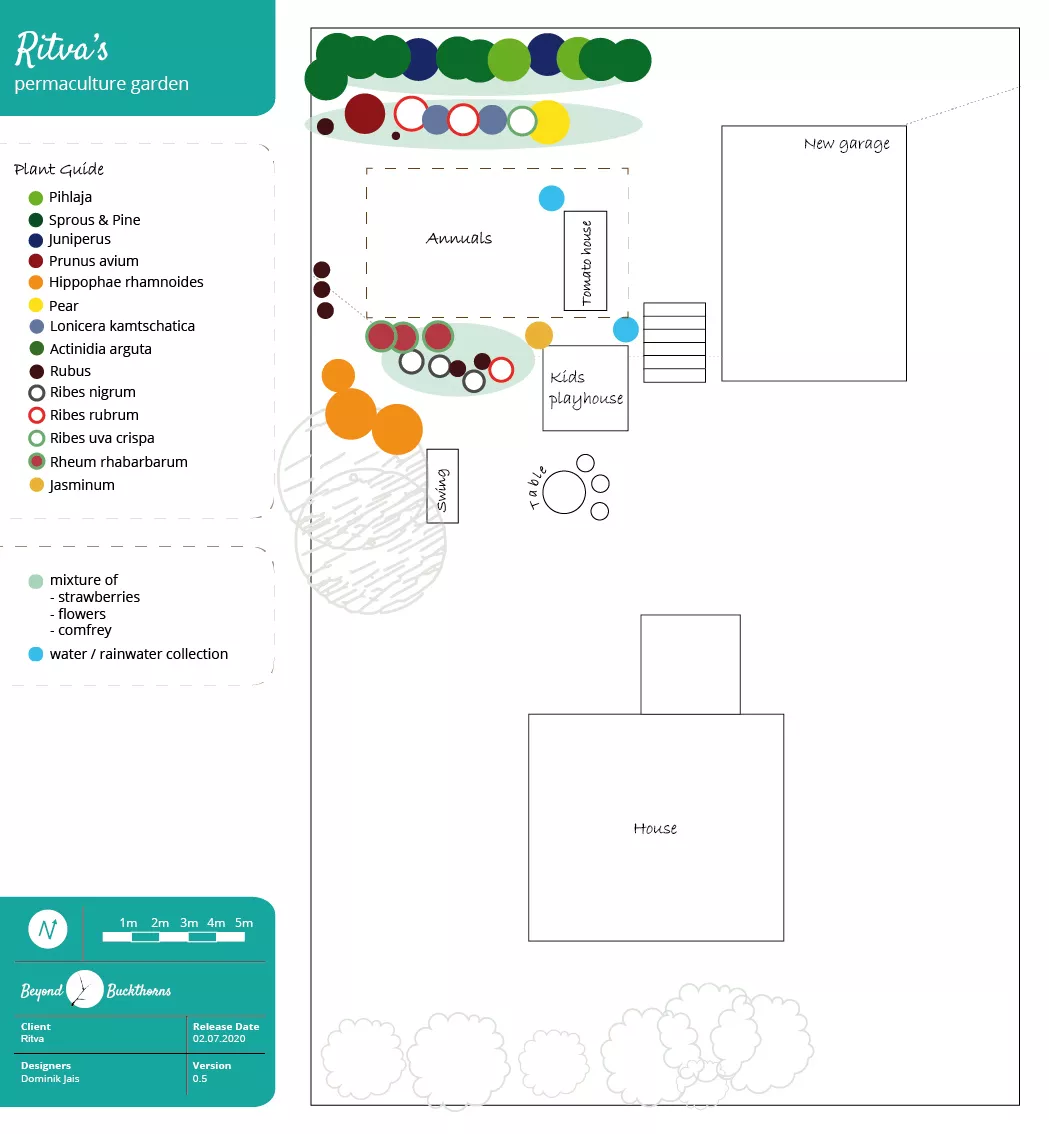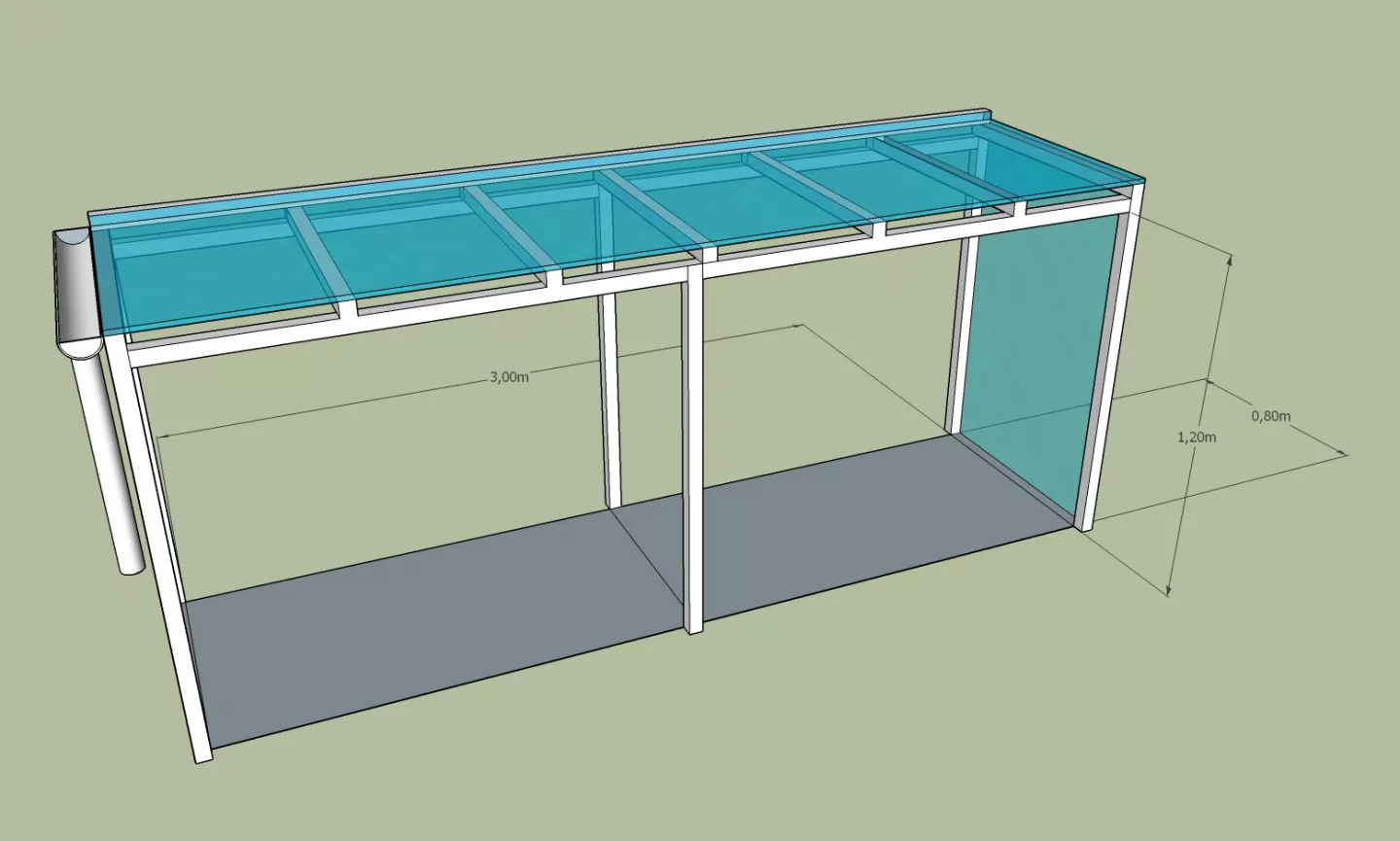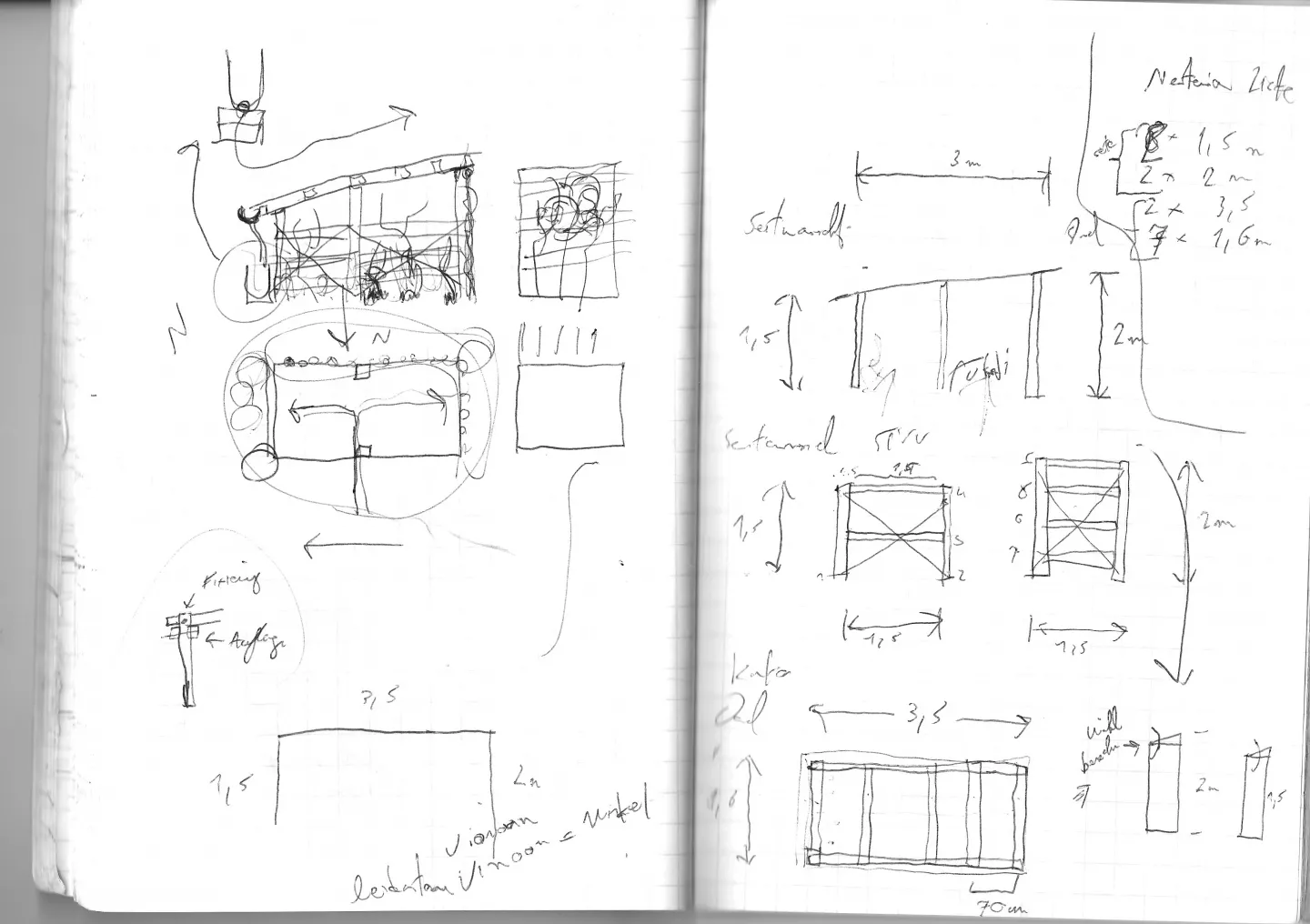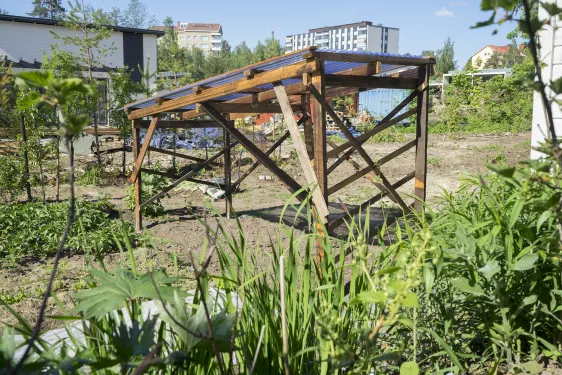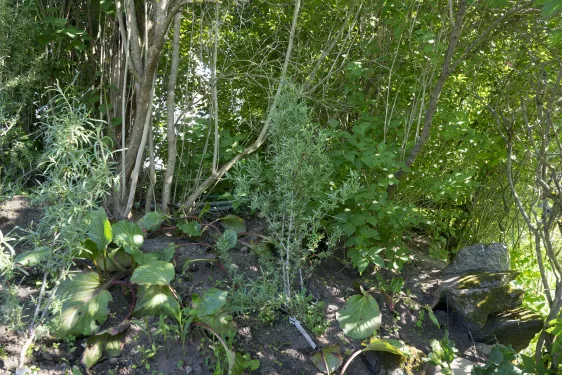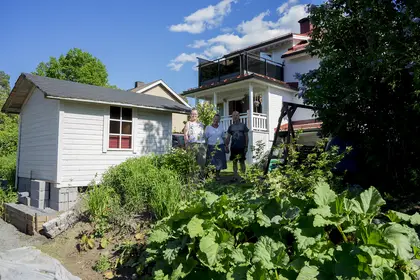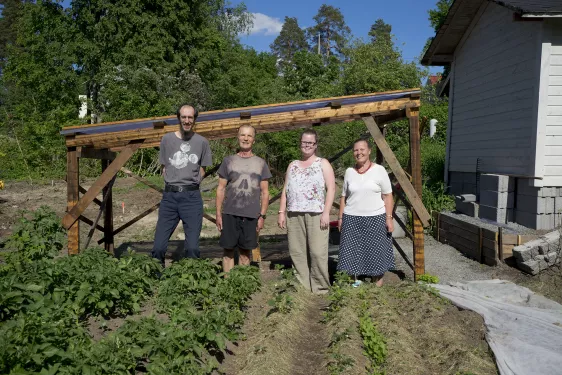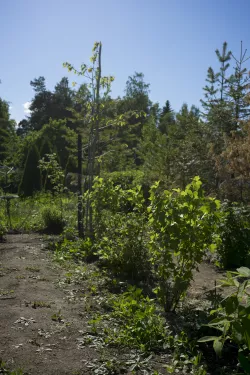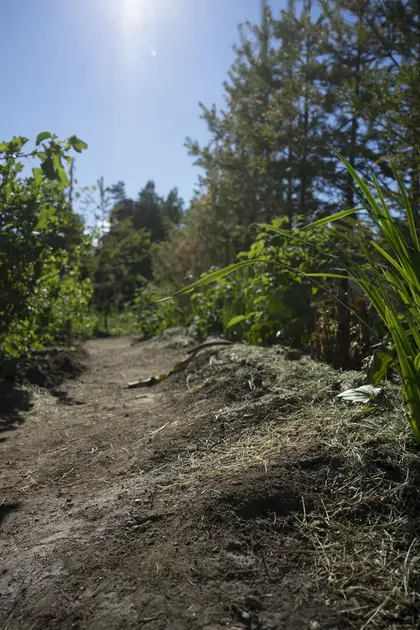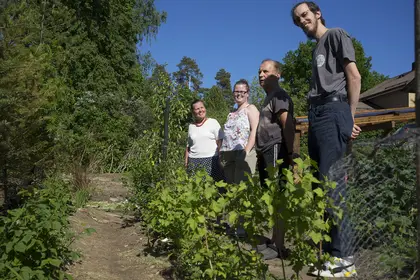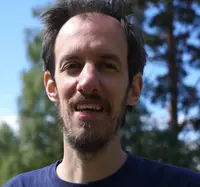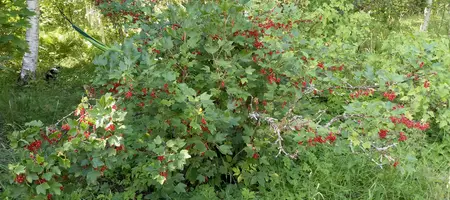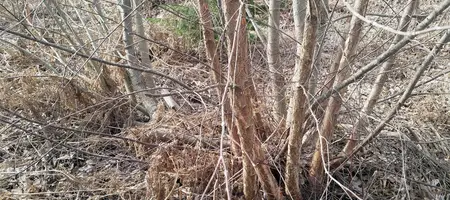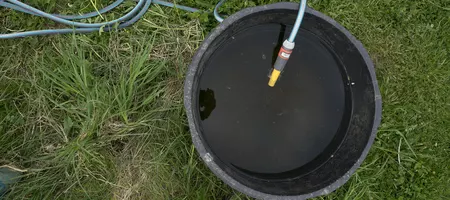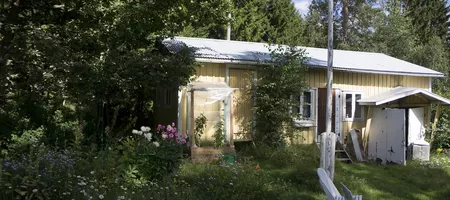Preface
Every Thursday I travel to the town of Valkeakoski by car, which is a 24 km travel, to go swimming, go grocery shopping, and visit my friend Ritva. She learns German from me and I learn Finnish from her. The meeting goes usually the same way. First we have coffee and chat and then we start talking about a topic, like for example an article in the local newspaper or Permaculture. Ritva has helped me a lot over the years, especially with the Biogas plant.
---------
---------
The driver
Ritva lives together with her husband at a 0.5 ha estate in the suburbs of Valkeakoski, close to a lake. At the lower northern side were large pine and spruce trees. No one could look into the estate from the north side – until the city decided to build townhouses there and cut the trees down. Now the place is open to the north and the new houses have big windows towards the south and now the neighbors can sees straight into the formerly secluded place.
Another important driver is the new garage that will be build on the northern side. It is unclear when that new garage will be build because the building code for that property doesn’t actually allow the building of a new garage and therefore needs a special permission granted. The garage will be build on a place on the premises that is already known and shown on the map but since there will be a lot of earth works any integration around that space won’t be possible. This has to be taken into account when designing.
[UPDATE] I have been talking about permaculture a lot with Ritva and she agreed to let me do a small permaculture design that will follow here.
Goals
With my designs I always make sure that everything is in alignment with the permaculture ethics:
Earth Care: Increasing the variety of edible plants.
People Care: Making sure that Ritva learns about permaculture and that she gets the help she needs.
Fair Share: It’s an exchange in both direction: Giving and taking. She and her husband get a lovely design and garden and abundance in berries and tomatoes, while I get new varieties for my garden, especially flowers.
[/UPDATE]
Looby's Design Web
Since I never worked for a client on a Permaculture design I anticipated some problems and therefore I chose Looby's Design web as process. The following design is driven by the Permaculture Ethics and principles.
Helps – and what they could be
Helps can be anything. Basically surveying is help. Everything that is important and necessary to go from this to action needs consideration. As I’ve been visiting Ritva’s since 2017 I have seen the place during the whole year. Nevertheless I did a client interview, chatting while having coffee and cake. What more do you need?
[Update] Base Map
One of the best helps I got from Ritva: a precise base map that I digitized. It shows the near North / South orientation of the estate and the different structures / buildings and trees. On the eastern and western border there is a hedge that belongs to the neighbors. The northern boarder tree row has been cut down. The southern border comes with a hedge and access to the road. [/UPDATE]
Client Interview
Ritva wants:
- Berry bushes
- No bushes that carries berries that are poisonous
- Some evergreens on the northern border
- Save some of the plants from being destroyed before the new garage is built
- Break of line of sight to the neighbors
- Bushes or trees that are dense
- Bushes or tress that grow up to 4m
- Only plants that can survive the harsh Finnish winter
- No neophytes
- Access to the garden with a wheelbarrow
- Tomatoes, Tomatoes, Tomatoes (do you hear the potato song? https://www.youtube.com/watch?v=q7uyKYeGPdE)
During our discussions she told me:
- lot of raspberries available
- lot of comfrey
- lot of red currants
- lot of strawberries
- that she doesn't like whitethorn
- that her daughter is allergic to willows
- that she likes a garden that is colorful
Surveying the premises
From walking the premises and talking to Ritva I got:
- She needs plants that can hold a steep slope that has one meter in height difference on half a meter.
- She needs water catchment closer to the annual garden. With the current situation she needs to carry a water bucket down to the garden or use the hose which uses ground water
- There are a lot of apple and plum trees
- Building materials and tools are available
- a precise 1:100 map of the premises containing all buildings, pathways and contours exists
- it is city climate. Plants are flowering earlier than on the countryside. It is warmer.
- On the northern border will be public walking path
Identifying further helps
- Ritva and her husband are retired – they have a lot of time – but since they are older than 60 they are not that fast (which is actually good)
- Ritva knows the city Valkeakoski very well
- Car and a trailer available
- Compost available
- A lot of plants available to be transplanted
PASTE sheet
I put this finding into a PASTE sheet:
have | Plants | Animals | Structure | Technology | Events |
| Rubus, multiple | cat | house | power tools | none |
| Malus, multiple |
| playhouse for children | water catchment |
|
| Comfrey, abundance |
| compost | Car & trailer |
|
| Prunus, multiple |
|
| Ground water pump |
|
| Flowers, different varieties |
|
|
|
|
| Ribes rubrum |
|
|
|
|
| Fragaria, multiple |
|
|
|
|
wants | Plants | Animals | Structure | Technology | Events |
| Hippophae rhamnoides | Keep the cat | tomato house | rain water catchment | Roofing ceremony |
| Prunus avium |
|
|
|
|
| Pyrus |
|
|
|
|
| Rubus fruticosus |
|
|
|
|
| Ribes Nigrum |
|
|
|
|
Limits – What limits do we have?
We haven't spoken about limits but what I got from many discussions is, that one of their neighbors might be very picky. From that we need to be sure if we are building structure that we are allowed to do that and it is in accordance with the cities building code.
[UPDATE] We have an understanding that we are going shopping together. I don’t buy anything until it is agreed upon on an item to item basis.[/UPDATE]
Ideas – plenty of
I dropped and explained some concepts:
- food forest
- companion planting
- hedge row
- trellis climbers
- raised beds
- hot beds
- tomato house
- mulching & ground cover in general
- mimicking nature in general
- energy transition
Vision
Formulating a vision from the client interview was then straight forward:
A partly secluded diverse garden that besides being useful is also beautiful. A place where grand children can be and enjoy the fruits and berries of the summer.
Patterns
The recurring pattern of procedure: first coffee then work.
Principles
Principles used in this design:
- Multiple elements multiple functions
- Tomato house walls for climbers
- Rain water catchment
- Multiple different berry bushes and trees
- Use Edges and value the marginal
- Hedge row with different layers
- Integrate rather than segregate
- I included Ritva’s husband as much as possible into the process
- Use & Value renewable resources & services
- For the tomato house I used scrap wood
- The plants were all locally sourced and the majority from organic growers
Integration
[UPDATE] From the precise map I created a pathway overlay (also below) that shows what ways Pekka & Ritva walk but also how the car is moved. The car takes a considerable amount of space away on the east side of the house but also on the northern side of the house since the car is turned around in order to avoid backwards driving since on the southern and eastern board is a 1,5 – 2 meter hedge row.
In order to get an overview of where I am in terms of zones I created two overlays:
- Standard zone
- Summer zone
I also created a sector analysis.
With our precise 1:100 base map and the overlays we first designed a hedge row on the northern- and parts of the western border. See picture below. It took us 3 iterations before we had a version we both were satisfied with.
[/UPDATE]
I compiled a plant list:
| Amount | Plant |
| 3 | Hippophae rhamnoides nainen (female) |
| 1 | Hippophae rhamnoides mies (male) |
| 1 | Prunus avium |
| 1 | Pyrus (one that doesn't need a second one) |
| 2 | Rubus idaeus ”Golden Queen” |
| 2 | Rubus fruticosus |
| 2 | Lonicera caerulea (var. kamtsch. ) |
| 1 | Ribes Nigrum - Mustaheruka |
| 1 | Jasminum nudiflorum → was available on site |
| 1 | Fragaria chiloensis x Fragaria virginiana |
| 1 | Lycium barbarum – Goji – from seeds |
Action – Setting things in motion
- Buy as many of the plants from the close organic tree nursery
- Buy shrubs from another close by nursery
- Plant all the trees and shrubs according to design
- Transplant all the plants that are needed -> Strawberries as ground cover
- Design and build a tomato house
- Have a roofing ceremony
Setting up the hedge row / food forest
From the suppliers we had picked before we bought most of the plants. Some of the more “exoctic” plants we couldn’t get. I improvised here and bought some seeds. This will of course take longer and is more difficult to get done but it is worth a try.
After we planted all the bought bushes and trees I explained the idea of mulching, companion planting and food forest while standing in the garden. We transplanted ground cover, herbaceous plants, bushes, and flowers.
Setting up the tomato house
Since the garage project moved on we now had obtained clarity about the usage of soil and space needed for the earth works. We already agreed on parts of the dimension but not on the details. I created an initial design, put it online and got feedback about certain aspects. See the initial design below:
On a sunny day I packed the miter saw and some other tools, drove to Ritva and started designing. I iterated the initial design further based on the material at hand. The city code allows small buildings below 6m². I took that into account.
One day later we finished the assembly and put the tomato house in place AND for sure the neighbor complained about it. :)
Momentum
Momentum was kept by Ritva mainly. And since we did a lot outside it was down to the weather when action could happen.
Reflection – take some time
In-between Pekka brought trees from their summer cottage, a lot of trees. I don't see how that was in the design. But things are simply happening if you don't take everyone into account: I had made the design with Ritva, Pekka was not involved much. This made an iteration of the design necessary.
Ritva has a lot of knowledge about flowers, which I could have known before. It is good to get feedback from others BEFORE implementation and it was very helpful what Brecht from Surplus Permaculture suggested from my initial design which I posted on Facebook.
I couldn’t get some of the plants in Finland. They were simply not for sale. But since I’m ordering some of them soon, once Corona allows it, Ritva will get some presents from me.
Ritva told me that Pekka told her "that she has so many ideas of what to do". Something that probably I'm responsible for since I often get told that I have too many ideas. Seems like I affected Ritva.
Appreciation
Lumia and I got invited by Ritva and Pekka for a roofing ceremony. The new tomato house is now called “Tommi” (Finnish style name of Tom). It was a fun a project to work on and it is nice to see that concepts like mulching can be applied without understanding the entire Permaculture ethics and principles. I appreciated been given the opportunity to create a small design and I will hopefully see it over the next years to come.
Paus
The next step is for Ritva and Pekka to build a garage. Once the garage is in, another design process starts.
[UPDATE]
Action
After receiving the first feedback from my tutor I thought of how to get some info from Ritva and Pekka. What would be better than during our common pattern: “coffee and pulla”?
I asked them what worked and what didn’t work:
- The tomato house needs either a wall or be moved close to a wall.
- The sea buckthorns are too close to the syringa and the syringa needs to be cut back
- The rubus grew too strong → but that’s good since we need plants once the garage has been built.
- The placement for the ribes and the rubus fruticosus was good
- The water catchment kind of works but is not enough yet → we have to wait for the garage to be able to catch more
- 2/3 of the trees that Pekka brought didn’t root. There is now space for bringing in some other trees.
Reflection
I have to admit I rushed it. It was my first land design for a client and I was overwhelmed. There were things that I didn’t do in the beginning, like a PASTE sheet. I also didn’t show all the things I actually did do. I didn’t get feedback from my client at the end, but this wasn’t done because I wouldn’t do it, this was not done because I’m at that place every week. Feedback is inevitable. The important part is that I, thanks to the feedback I got, be able to change it the next time. [/UPDATE]
Nordic criteria of outcome
Earth care
Soil
We switched from heavy watering plants to mulching. We also planted in different layers and especially “chop and drop” plants like comfrey. The soil was already pretty good when we started as most of what we worked with was compost soil.
Air
With the new “natural fence” and the trees and bushes we contribute to O2 production in the city.
Water
With the new tomato house in place we have now a new resources of water for watering the garden if needed. No pumps, no electricity and much less ground water needed.
Energy
With growing tomatoes in the garden, and bringing more species, more variety, into it the demand on buying food is reduced. Hence less energy goes to the field. Reduction of energy need since we catch rain water.
People care
Ritva and Pekka will have a lovely place with a more diversified variety of yields. They will have some “super-food” berries. They have water at the place of need. The garden is now accessible with a wheelbarrow. And: it is close to the vision: Their grandchildren will love the place and the berries.
Fair Share
As always fair share derives from sharing this design with the public. But in this particular design fair share is also planting trees for birds, or giving a lot of comfrey and raspberry plants to me. Basically my “Fair Share” as I didn’t ask for any money for this work.




