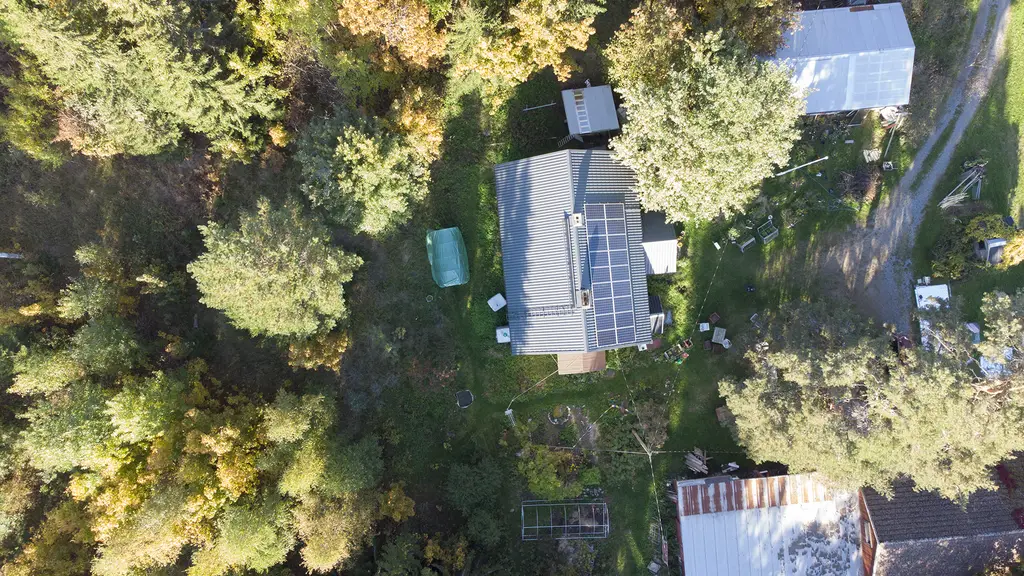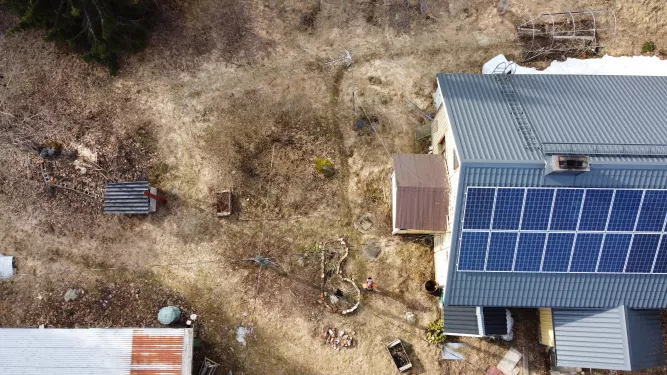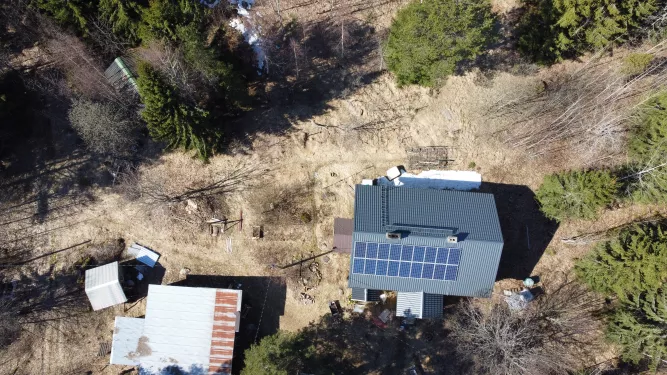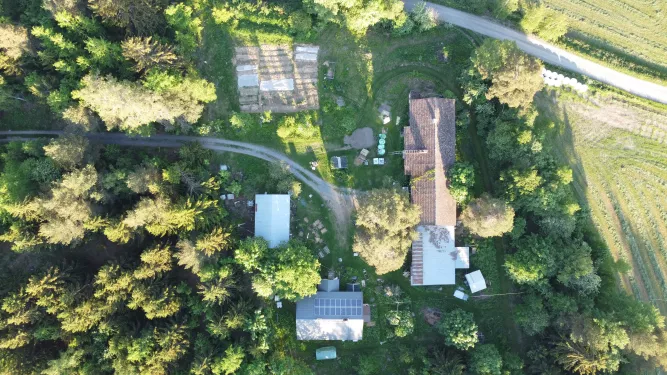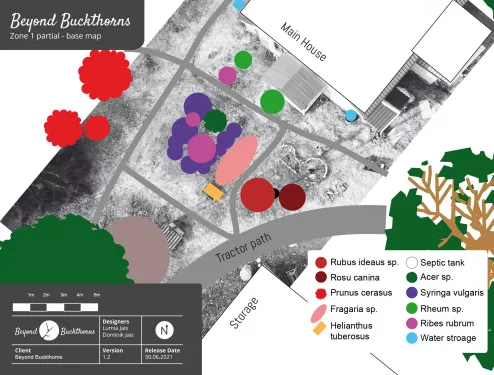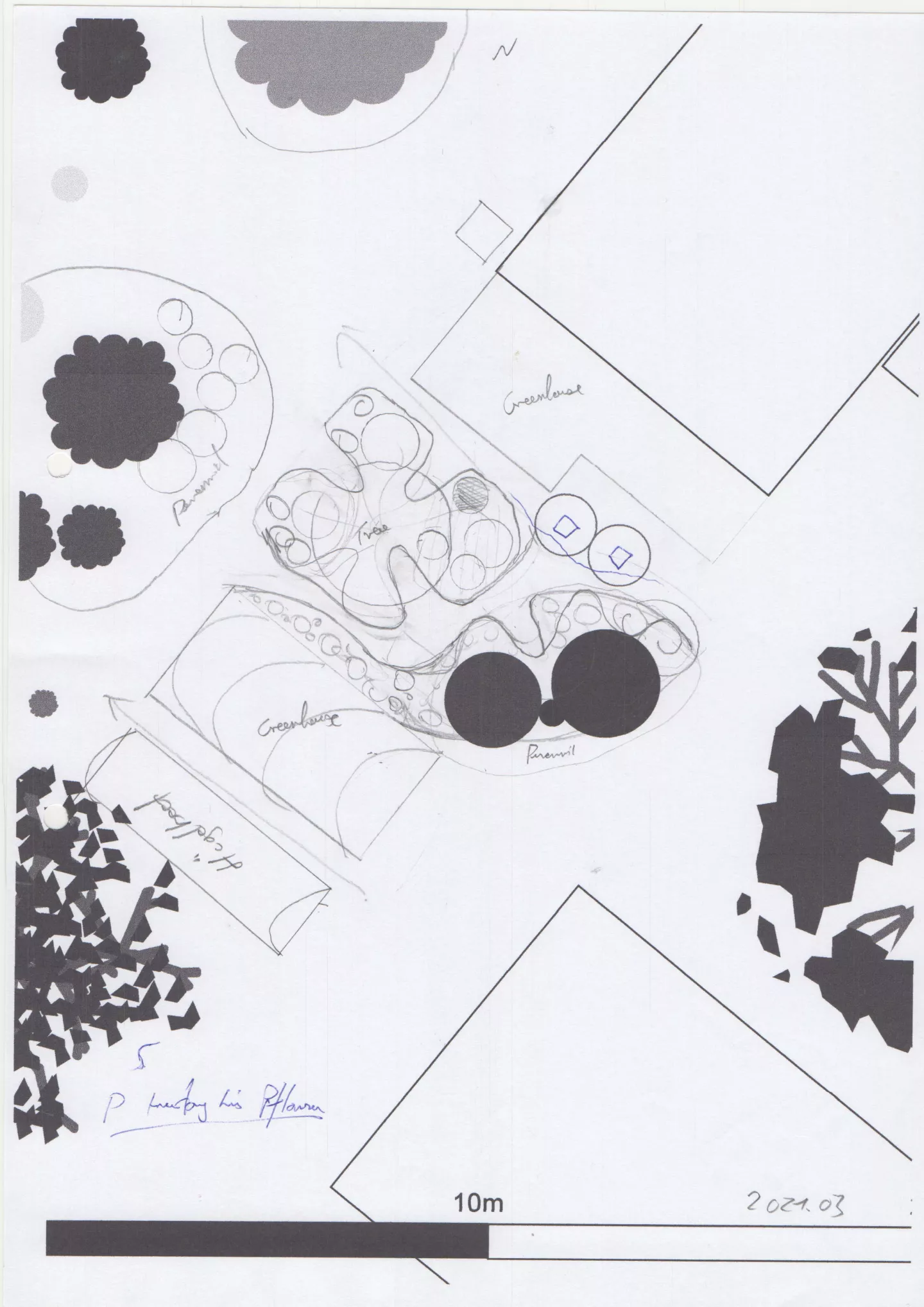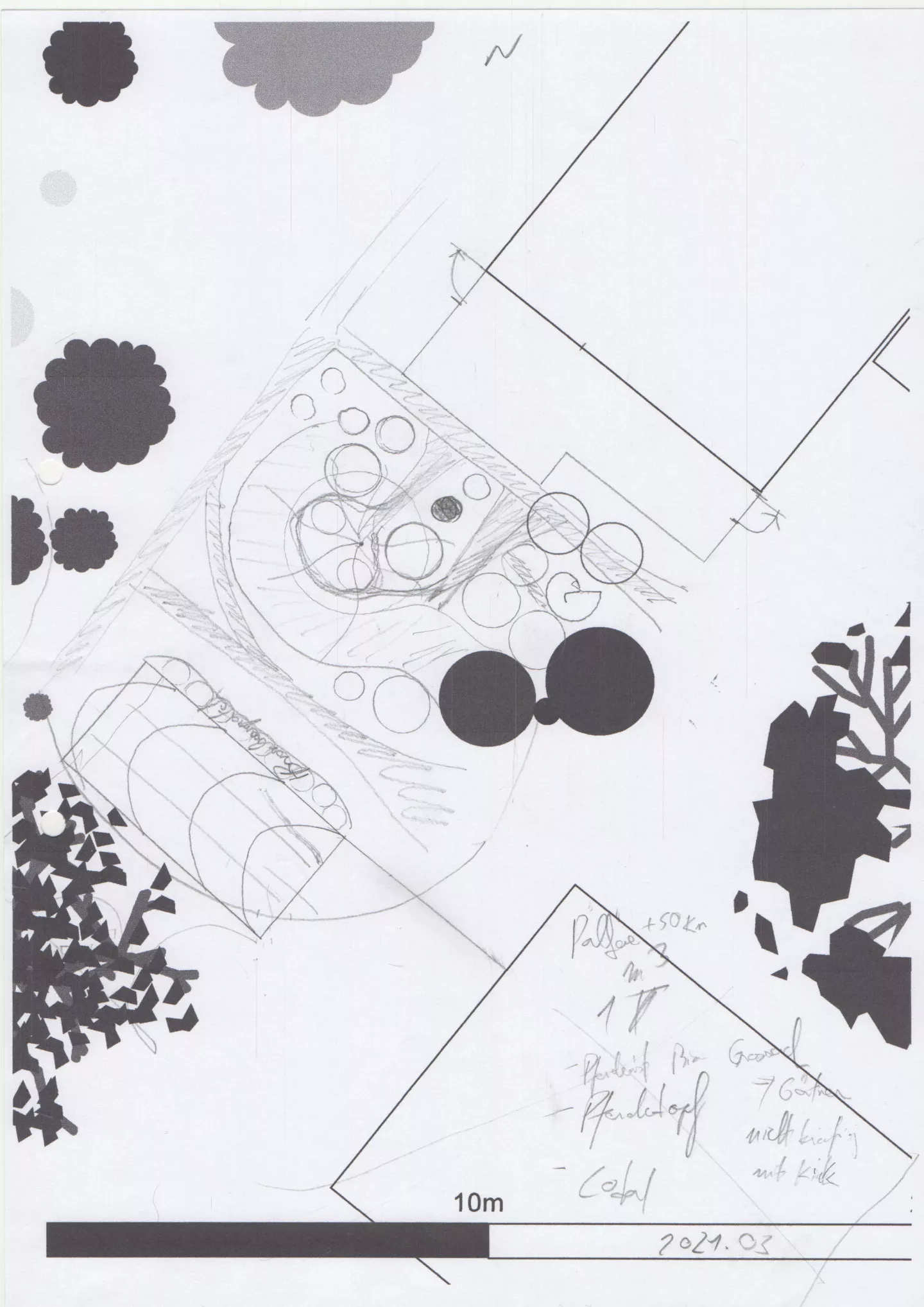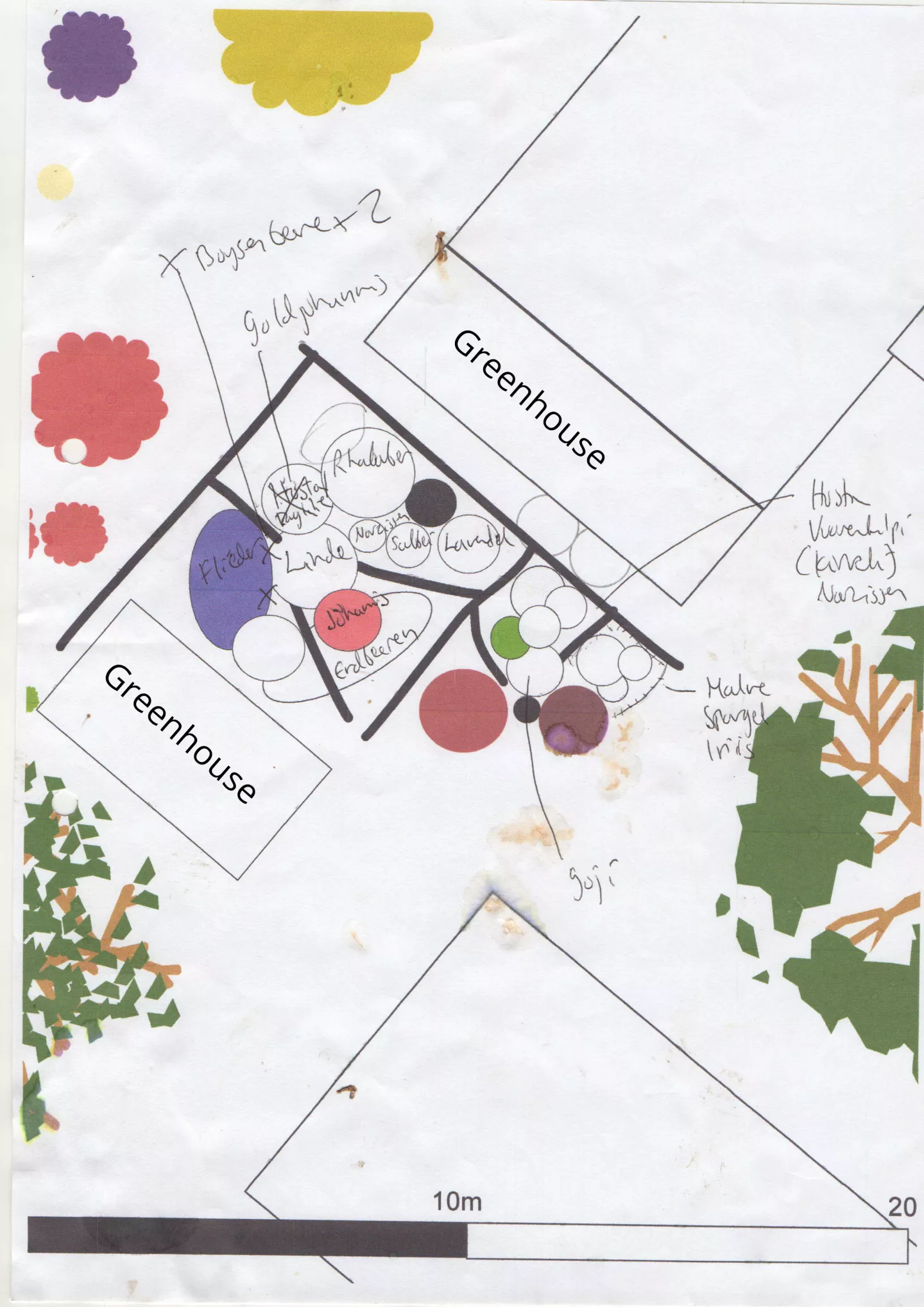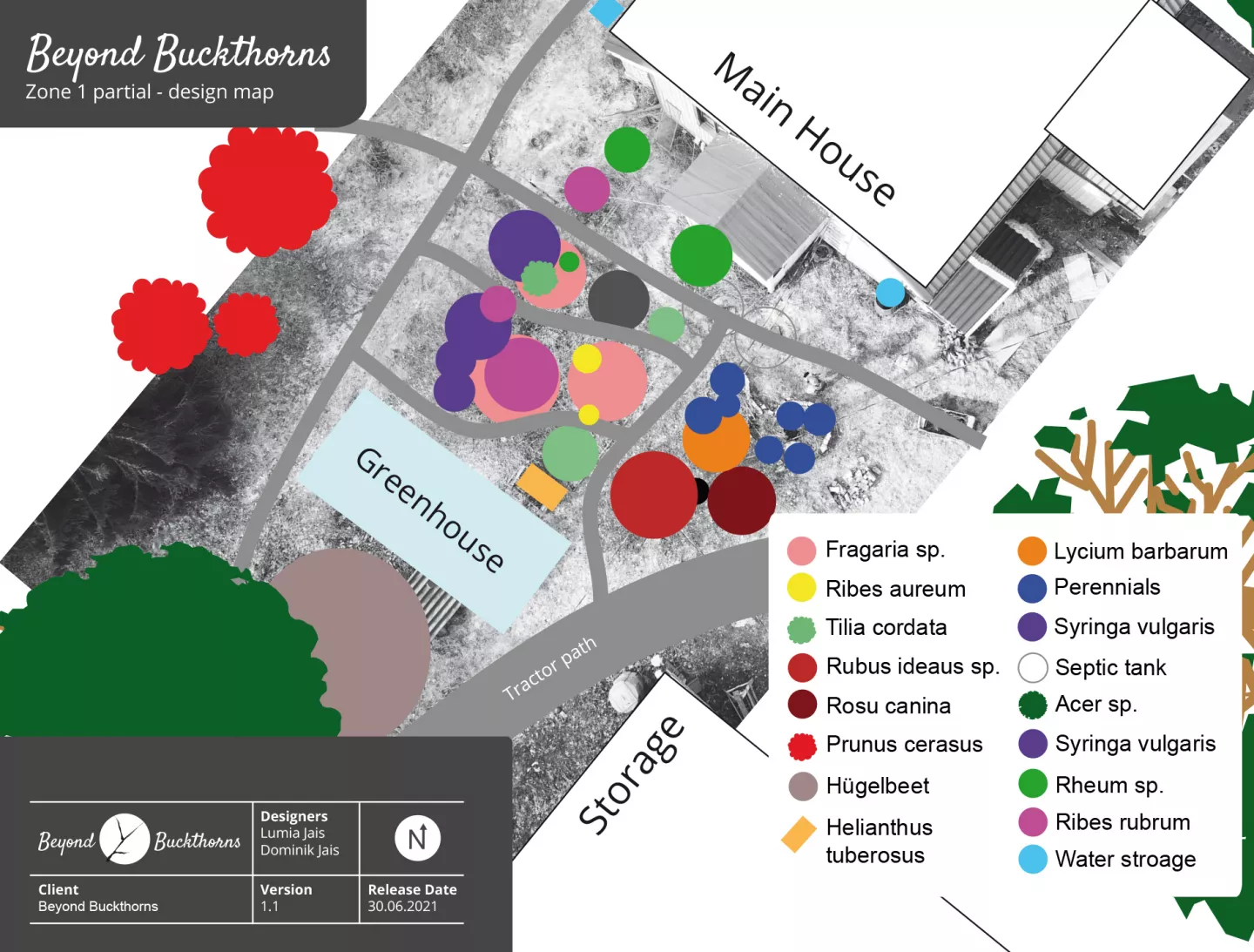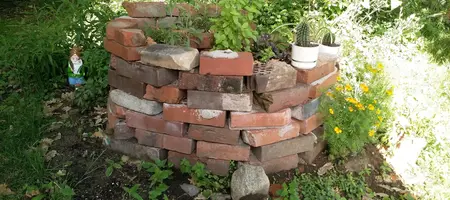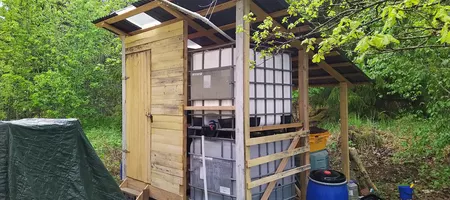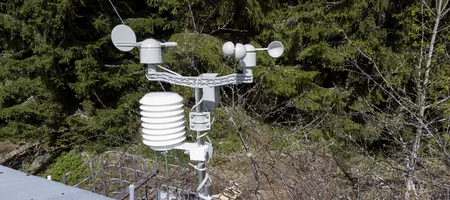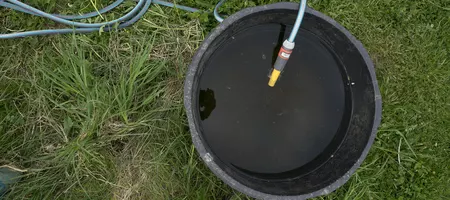Preface
The zone 1, the closest zone to the main house, is according to different permaculture books the most productive area. This is not yet, in 2021, the case at Beyond Buckthorns. While I, Nick, designed several different aspects or areas in different zones, or even one zone entirely, zone 1 itself has too long been neglected.
Teaser
This design is for a small multi layer garden (forest garden). It shows how easy it is to transform ~ 100 m² with permaculture design into a productive area.
Scope
Earth Care – reducing our carbon footprint by producing food at a subdivision of our zone 1.
People Care – delicious food, interesting topics to talk about, a better view from our table inside the living room
Fair Share – this design online. Abundance to be shared with family and friends.
I’m using Whitefield’s design process.
>Base Map
A good base map is one the best start for any design. Since I created a base map for the entire estate this one was easy to come by.
Site survey
We are at Beyond Buckthorns since 2016. We followed the 12 month rule in order to observe the subdivision during all seasons.
Observations
- The existing lilac (Syringa vulgaris) have overgrown the area
- There is an existing red currant in the middle of the lilacs
- A lot of little maple trees in the lilac
- The strawberries have been overgrown by ground elder, dandelions, nettles and Achillea
- In the direct neighborhood is a lot of rhubarb
- Existing rose hip and a lot of raspberries
- Raised bed has been overgrown by different wild plants
- Area that was a long time ago used to burn old wood → lots of small metal items
- There is no open water around
- Close by are 2 m³ IBC water storage
- The entrance in the multi layer garden of Zone 2 is close by
- The greenhouse with tomatoes and cucumbers is in this zone, but not in this partial
- The passage for the tractor must stay open. There is no other way at the moment.
- There is an electric post between the raspberries and the rose hip
- There is a stabilization cable (non electric) going up the post
- It is zone 1
Site Survey check list
Whitefield published a “site survey check list” which I’m not fully going to step through here – only the applicable.
| Biodiversity | |
| Planted | Wild |
| Rosu canina | Aegopodium podagraria |
| Prunus cerasus | Rubus ideaus sp. |
| Fragaria sp. | Fragaria sp. |
| Helianthus tuberosus | Achillea sp. |
| Acer sp. | -> check for more |
| Syringa vulgaris | |
| Rheum sp. | Microclimates |
| Ribes rubrum | Warmer on the wall |
| Warmer besides the stone | |
| Landform | |
| even | Water |
| 2 m³ in IBC | |
| Climate | 200 liter in barrel |
| Rainfall [Link] | 2 septic tanks |
| Temperature [Link] | |
| Services | Soil |
| Electric pole | acidic |
| sewage line from house to septic tank | loam |
| Animals | Structure |
| a cat, beetles, butterflies, birds, rabbits, squirrels, in winter even deer | South west facing wall of the house |
| North west facing wall of a storage facility | |
| Access | Small shed on the south west facing wall of the house |
| Tractor pathway | Beauty |
| Walking path to the backside of the house and into the forest | The view from the living room is blocked by the syringa |
| The mixture of rose hip and raspberries is beautiful | |
| Miscellaneous | |
| on the south west edge there is a lot of small metal parts on and in the ground. |
Questionnaire / Client interview
Who are the clients?
Name, ages, roles, etc
Dominik and Lumia, owner, designer
How do the clients feel about current arrangements?
What is already working well?
The raspberries and the rose hip around the post. They pretty much protect the post pretty good. The rhubarb is growing pretty good as well. Jerusalem artichoke is growing well.
What clearly isn’t?
The lilac has taken over the area. The strawberries have been overgrown. The raised bed is not managed very well.
What are client’s needs and wants?
Plants, animals, structure, tools, events, etc.
What are their currently unmet needs? (priorities)
Dominik wants a multi layer garden. He wants to keep the strawberries as ground cover. More edible perennials. He also is into unusual plants. Perhaps something uncommon. A more permanent growing space for tomatoes. A solution for the with metal polluted space. In general more abundance.
This has been fitted in here after the initial client interview. It comes from questions that arose from the SMART criteria.
Unusual plants herein defined as plants that are more uncommon in Finland but will grow. Something like Toona sinensis, or Tilla cordata or Lycium barbarum. What fits the context.
For edible perennials there is no limit. As much as the designer can fit into the limited space.
The metal polluted space is in so far problematic as we can’t use it to grow directly on soil. It is for the designer to be creative.
What are the client’s values and vision?
A multi layer garden, low in maintenance.
What are their personal limiting factors?
What’s stopping the client(s) from realizing their vision?
If it would be cost intensive. We don’t mind the work though. Heavy lifting is out of the questions.
What personal resources do you have?
Money, family, friends, neighbors, knowledge, tools
What is their financial budget for the design?
Implementation:
500, - €
Ongoing maintenance:
?
Evaluation
I took the existing plants, items and buildings from the base map and the client interview and run an PMI.
PMI of haves
| Topic | Plus | Minus | Interesting |
| Syringa | Nice flowers | took the place over | |
| Two different colors | |||
| Ground roots not deep, can be removed easily | |||
| Raspberries | wild once taste better than bread once | Overgrow the place with their rhizome | |
| regrow every year | |||
| easy to maintenance | |||
| Rose hip | Carries extreme amounts of delicious rose hips | Haven’t succeeded yet with cuttings | |
| Needs to be cut from time to time | |||
| Strawberries | Multiply easily | If not divided will default to natural form | |
| Nice ground cover | |||
| Septic tank | needs to be kept accessible – can’t be moved easily | ||
| Rhubarb | Multiple plants available | High in oxalic acid | |
| Nice taste | |||
| Red currants | Nice taste | ||
| easy maintenance | |||
| cuttings possible | |||
| Maple | pretty fast growth | Deep root, difficult to remove | |
| usable for different ideas |
Limits & helps
| Limits | Helps |
| internal | internal |
| money | tools |
| time | knowledge |
| knowledge | books |
| availability of special tools | existing plants |
| external | |
| friends |
SMART criteria for needs
I put the client needs to see if the I need more information or if the actual need is out of the questions.
| Specific | Measurable | Achievable | Relevant | Trackable | |
| multi layer garden | yes | yes | yes | yes | yes |
| strawberries as ground cover | yes | yes | yes | yes | yes |
| more edible perennials | no | yes | yes | yes | yes |
| unusual plants | no | yes | yes | yes | yes |
| permanent growing space for tomatoes | yes | yes | yes | yes | yes |
| A solution for the metal polluted space | no | yes | yes | yes | yes |
In order to get the missing data I went back to ask the client about the specifics. The answers are below:
Updated client interview
Unusual plants herein defined as plants that are more uncommon in Finland but will grow. Something like Toona sinensis, or Tilla cordata or Lycium barbarum. It’s up to designer to see what is best fit for the region.
For edible perennials there is no limit. As much as the designer can fit into the limited space.
The metal polluted space is in so far problematic as we can’t use it to grow directly on soil. It is for the designer to be creative.
Updated SMART criteria
| Specific | Measurable | Achievable | Relevant | Trackable | |
| multi layer garden | yes | yes | yes | yes | yes |
| strawberries as ground cover | yes | yes | yes | yes | yes |
| more edible perennials | yes | yes | yes | yes | yes |
| unusual plants | yes | yes | yes | yes | yes |
| permanent growing space for tomatoes | yes | yes | yes | yes | yes |
| A solution for the metal polluted space | yes | yes | yes | yes | yes |
Design
The theme that comes form the need is that of a multi layer garden. It is a SMART goal and is implementable.
Let’s step through the principles for brainstorming ideas:
Principles
- Observe & Interact → done in the observation phase. Now its time to do something about it.
- Catch & Store Energy→ grow produce for consumption, more perennials, strawberries, raspberries, rose hips, currants, rhubarb, etc.
- Obtain a yield → more experience with multi layer garden design.
- Apply Self regulation & accept feedback → the nature will come back in the newly created area if we leave space.
- Use & Value Renewable Resources & Services → there are many plants already available. They can be transplanted.
- Produce no waste → what we dig up will find its natural way. We will split the roots to different areas. The branches become wood chips.
- Design from patterns to details → the overall theme is that of a multi layer garden. After the principles we go into the details.
- Integrate rather than segregate→ The area in zone 1 is close to our outside dining area. It could attract visitors to learn and know more about it.
- Use slow & small solutions → Growing plants from seeds takes longer than buying older plants.
- Use & Value Diversity →different varieties of plants, different layers, different elements to accomplish the same need for more food.
- Use edges & value the marginal → The marginal is water, also exotic plants. And of course people that can help.
- Creatively Use & respond to change → We are not there yet. Let’s evaluate the design after it got implemented.
Proposals
The design proposal is more or less about the placement of structure and main elements and not about details, e.g. which plant will be put where. I used my pocket stencil template (link) to create the design proposals.
A
Proposal A builds a Hügelbeet over the area with the metal scraps. Besides that there will be a new greenhouse. The edge of the greenhouse is used to grow raspberries. Basically the already existing raspberries get extended into the edge. A herb spiral in the south east marks the entrance to the multi layer garden. Part of the Syringa gets removed. Some of them will stay. Removing more southern row of the Syringa will enable more sun to get in the former U-shaped shaded area. There is a linden tree a the central spot of that area. Different berry bushes are below the linden tree. As ground cover there will be strawberries and clover. There are two access pathways to the forest. The lean-to-greenhouse belongs to the edge of zone 0 and is not part of this design. The area around the cherry trees gets extended with different bushes.
B
In this proposal the greenhouse will cover the metal scraps area. In the greenhouse will be raised beds. The edge of the greenhouse is used to grow special Rubus plants. The design includes also a linden tree as a central element. The berry bushes, shrubs and ground cover will circle around the linden tree. 90% of the Syringa will be removed. The are is more one big spot than two or three smaller areas. The herb spiral is inside the area instead of at the edge. The lean to greenhouse stays at the spot.
C
In C we put a Hügelbeet over the metal scraps area and the greenhouse besides it. The linden tree is a central element surrounded by lower shrubs and ground cover. The stone is used for the base of a rockery with herbs surrounding it. The lean-to-greenhouse stays at the spot.
Decision
We decided to go with design C. It leaves the pathways as they are. B would have been too much work clearing the area for the greenhouse while in A and C it is placed at an already or nearly already cleared area. C is densely planted, pretty compact and has nearly all the layers of a multi layer garden. Only 50% of the Syringa will be removed. That’s less work than the other 2. The wood chips for the ground come from the removed Syringa.
Plant list
| Amount | German | Latin | Finnish |
| 1 | Goji | Lycium Barbarum | Aiapukinpensas |
| 1 | Winterlinde | Tilia cordata | Metsälehmus |
| 20 | Erdbeeren | Fragaria | Mansikat |
| 2 | Rhabarber | Rheum rhabarbarum | Rhaparperi |
| 1 | Salbei | Salvia | Salviat |
| 5 | Taglilie | Hemerocallis | Päivänlilijat |
| 5 | Flieder | Syringa | Syreenit |
| 1 | Gold-Johannisbeere | Ribes aureum | Kultaherukka |
| 1 | Roter Johannis | Ribes | Herukat |
| 1 | Süßdolde | Myrrhis odorata | Saksankirveli |
| 2 | Minze | Mentha | Mintut |
| n | Spargel | Aspargus | Parsat |
| 6 | Narzisssen | Narcissus | Narsissit |
| n | Giersch | Aegopodium podagraria | Vuohenputki |
| 1 | Lavendel | Lavandula | Laventelit |
| 1 | Malve | Malva | Malvat |
| 3 | Schwertlilie | Iris | Kurjenmiekat |
| 2 | Boysenbeere | Rubus ursinus × idaeus | Boysenmaria |
| 0 | Himbeere | Rubus idaeus | Vadelma |
| n | Himbeere wild | Rubus idaeus | Vadelma |
| 1 | Hundsrose | Rosu canina | Koiranruusu |
| 1 | Comfrey | Symphytium officinalis | Rohtoraunioyrtti |
| n | Klee | Trifolium | Apila |
Design Map
For a more detailed design map see below. You can also check the PDF in the download section. The lean-to-greenhouse got removed since it is part of another design.
Implementation plan
| Implementation list | who |
| Get soil | Lumia |
| Check existing cardboard and flatten it | Nick |
| Remove Syringa according to design | Alexis, Lumia, Nick |
| Remove the raspberries and keep in storage until planting | Elina, Onda, Lumia, Nick |
| Remove all Acer in the area | Alexis, Lumia, Nick |
| Cover area with cardboard | Alexis, Lumia |
| Cover area with soil | Alexis, Lumia, Nick |
| Plant trees, bushes, perennials, flowers, etc | Alexis, Lumia, Nick |
| Mulch area | Nick |
| Put rhizome barrier in | Nick |
| Straw for some of the pathways | Lumia |
| Create Hügelbeet over the metal scraps / stones | Lumia, Alvaro |
| Order greenhouse | Nick |
| Put greenhouse together | Nick, Lumia |
| Fill greenhouse with soil | Nick, Lumia |
| Plant lettuce in greenhouse | Lumia, |
For removing the Syringa and Acer it would be nice to get some help. This is pretty heavy work.
Maintenance plan
| Jan | Feb | Mar | Apr | May | Jun | Jul | Aug | Sep | Oct | Nov | Dec | |
| Prune trees | x | |||||||||||
| Cut trees | x | |||||||||||
| prune bushes | x | |||||||||||
| check for animal damage | x | x | ||||||||||
| check growth | x | x | x | x | x | |||||||
| harvest | x | x | x | x | x | x | x | x |
Re-Evaluation
Since we transplanted the raspberries none of them carried any fruits this year. The Trifolium took some time to grow. The Tila cordata doing good so far. Of course we haven’t hit the Finnish winter yet. The one Ribes rubra that was covered by the Syringa definitely needs to be cut.
Alexis had an interesting technique how to get rid of trees / bushes that weren’t accessible: he removed the skin / bark with a knife. The plant will then die over time.
We didn’t stay on budget. The greenhouse was already 500,- €. But with 600,- € we kind of stayed low.
Reflection
Kind of wired that it took some years before we started to get something more plant based done in Zone 1. I’m happy with that partial. The greenhouse has a space of 6 x 2,6m, which is 15,6m². Should be enough space for growing a lot of tomatoes and cucumbers.
The design process proposed by Whitefield is interesting. It allows to try different ways or different approaches for the same space. My outcomes were close to each other and only differed in some details. I guess that the process will make a difference when designing for someone else and of course for larger designs. The area in question were only 110m².
I’m really thankful for Alexis’ and Alvaros help. Without them we wouldn’t have been able to get the Acer and Syringa out and build the Hügelbeet.
Going back to what I wrote in the scope:
Earth care – reducing our carbon footprint by producing food at our zone 1. This is and will happen. There are more perennials and berries now in the area. Let’s see how it grows.
People care – delicious food, interesting topics to talk about, a better view from our table inside the living room. The discussion already happened
Fair share – this design online. Abundance to be shared with family and friends.

