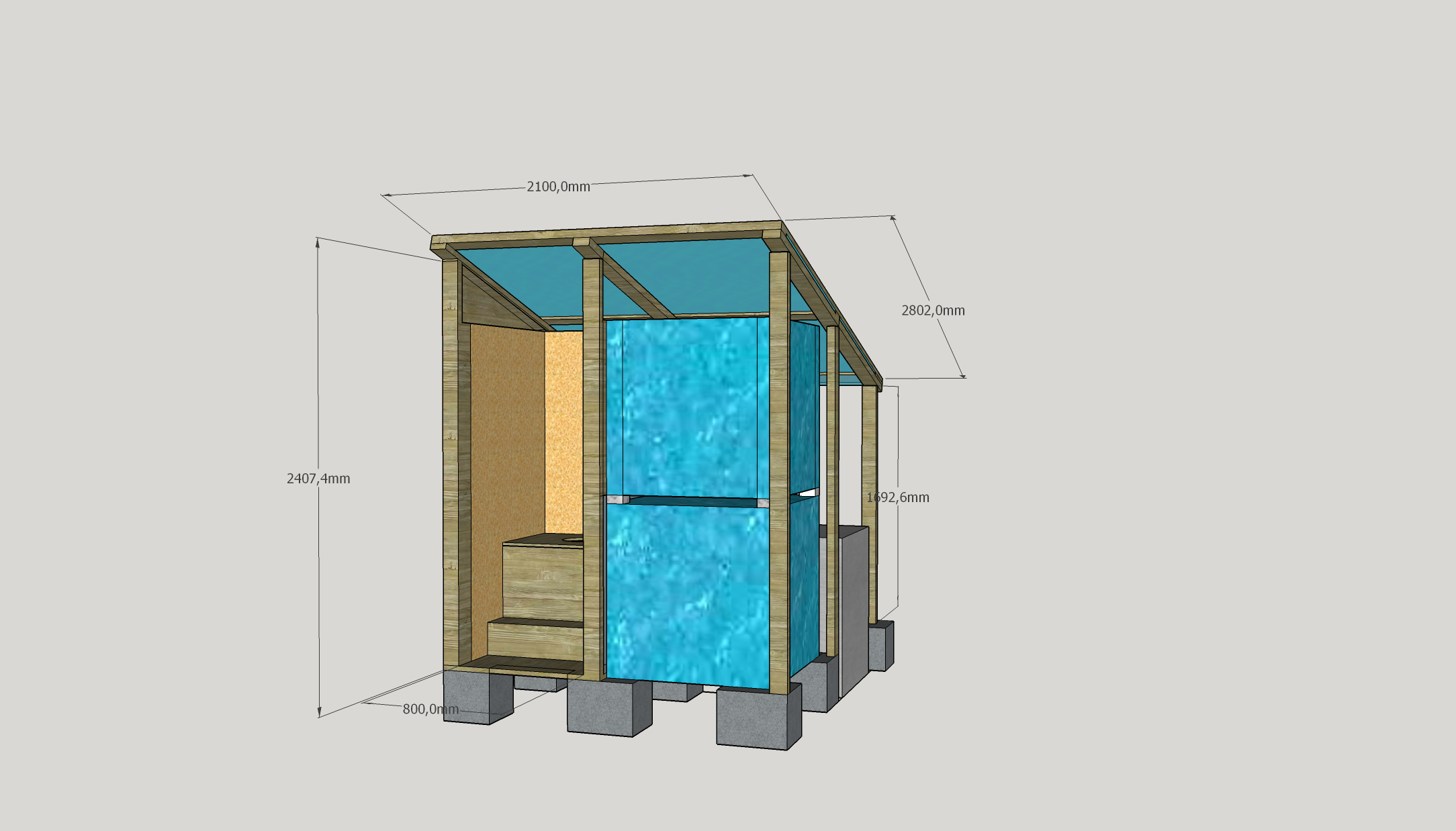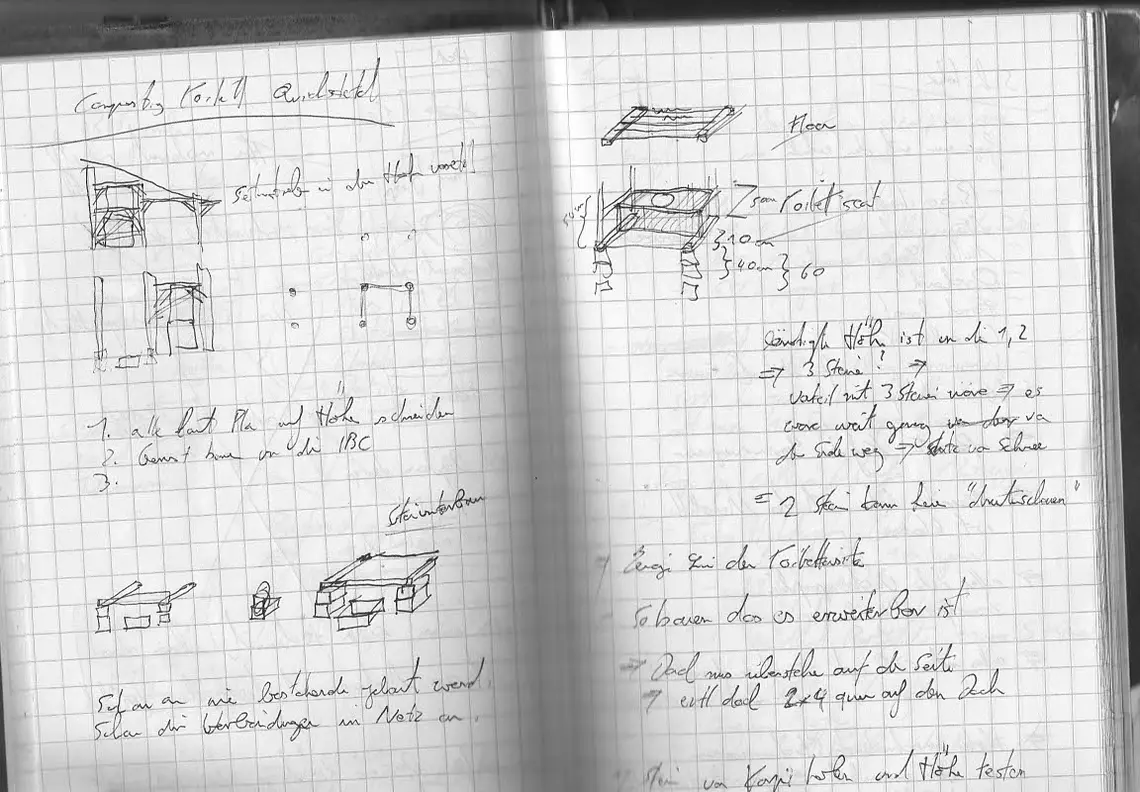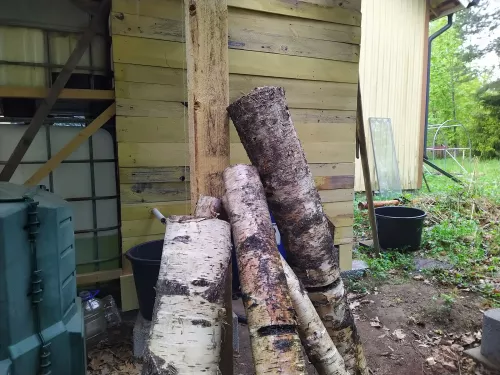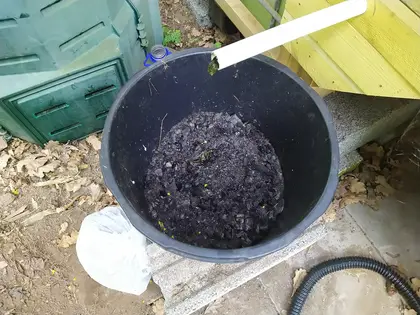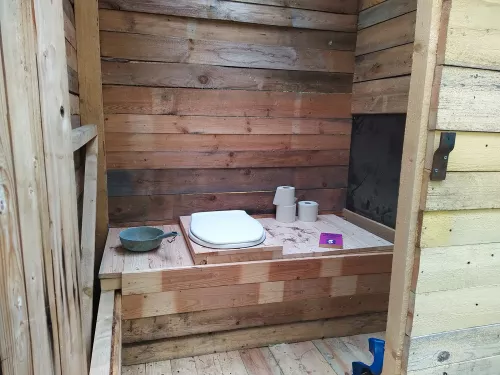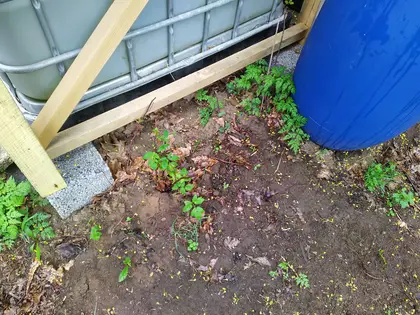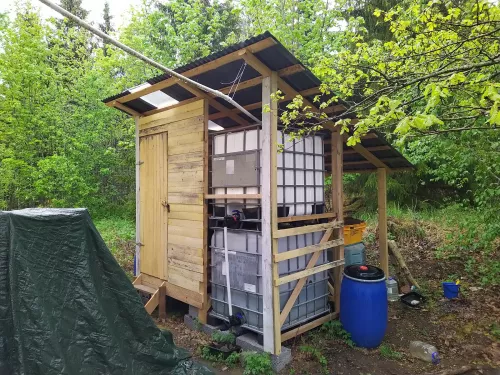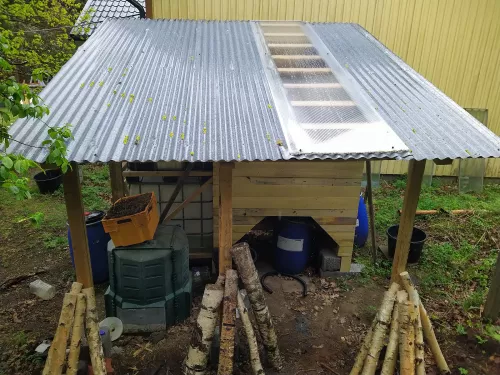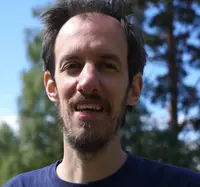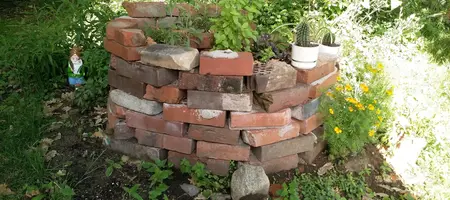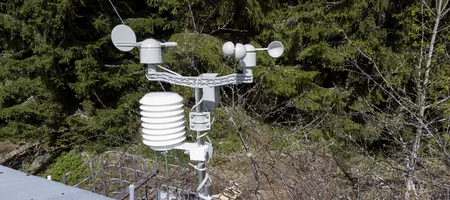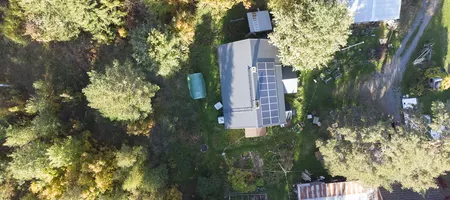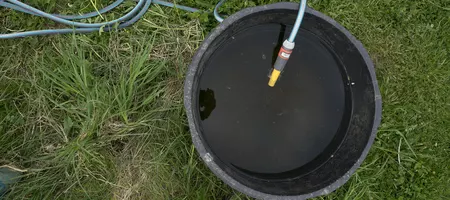Preface
People usually don’t want to take care of their own shit; literally. I always see it when I give a lecture about biogas: Shit is a delicate topic. I have to dance around it and describe it with either poo, or done, or humanure or feces – and make a lot of jokes about it – make it digestible.
Flushing my own shit away, literally again, is what I’m used to since I can remember. In school, 2nd year, we had a class visit to the local sewage treatment plant. After the visit we had to create a natural water purification system using natural materials. Fascinating.
Flushing our shit with clean drinkable water down the toilet to an entity that then separates shit from water in order to make our water drinkable again isn’t really sustainable or? There must be better ways around, especially something that is along the permaculture way.
Teaser
This design is part of the Beyond Buckthorns Zone 1 design. It shows how multiple functions per element is an important principle. It’s not just an outhouse it is the compost area – a poop palace.
Scope
Earth Care – reusing my and families feces and urine – closing the natural nutrient loop.
People Care – taking care of my own shit. Not using the water toilet brings me a great inner relief of knowing that I’m not polluting precious clean water. The composting toilet also offers education possibilities.
Fair Share – this design online. Your poo for us; if you come visit. We will be talking about poo when you come visit – promised. Haha :)
Survey
Observation
- Locations
- The north western area besides the house is only used for water storage and carpet drying
- This area is most of the time shaded, from the house (w) or from the oak (se - s) or form the forest (n - ne)
- The carpet drying is not very useful in this spot as it needs a lot of transportation of the carpets. End the era doesn’t get a lot of of sun or wind.
- General
- The water storage system describe in my design [link here] is working pretty good so far
- Pumpkins grow very well on composted feces
- Current outhouse
- The position of the current outhouse is too far away from the main house
- The current outhouse is used when close by
- The bucket system of the current outhouse is too small. Size matters here.
- The handling of the buckets is impractical. Cut my hand once.
- It is just a hole. Not very comfortable to sit and shit.
- There is electricity. It can be used in the dark
Client Interview
Who are the clients?
Dominik and Lumia. Owner, designer,
How do the clients feel about current arrangements?
Overall layout, access, paths, structures, trees and plants, maintenance.
What is already working well?
The water catching and storage. The IBC metal structure adds support for climbers like mini kiwi.
What clearly isn’t?
The current outhouse is about 45 meters away from the main house. In summer this is ok but the more it goes towards winter the more difficult it gets. It’s about maintaining access in winter, the cold and the dark.
The compost for winter is also far away from the house.
The current outhouse also has no hand washing possibility.
What are client’s needs and wants?
Plants, animals, structure, tools, events, etc.
What are their currently unmet needs? (priorities)
- Outhouse close to the main house
- With a possibility to wash hands
- Composting area
- Possible area for mushroom cultivation
- Suitable plants for the direct surrounding of the outhouse – beauty (nice to have)
What are the client’s values and vision?
Closing the nutrient loop would be of high value. We don’t want our shit to be carried with a truck to a company which then makes money out of it.
Nick highly values stacking of functions. The more function the system can have the better.
The removal of feces should be easy enough. Nick can’t lift heavy stuff.
What are their personal limiting factors?
What’s stopping the client(s) from realising their vision?
As usual it is about time and money. There are many different projects going on at the same time, therefore available time and money has to be divided between them.
What personal resources do you have?
Money, family, friends, neighbors, knowledge, tools
What is their financial budget for the design?
Implementation:
200,- €
Ongoing maintenance:
20,- / year
Base Map
I created a base map a long time ago. Find one at our about page.
Analysis
In the analysis stage we check what we have been given and see what we can do with it. Let’s go for a function, system, elements
Function, System, Elements
| Function | System | Element |
| To have bowel movement | Composting toilet | Urine / Feces separation |
| Bucket for feces | ||
| Bucket for urine | ||
| Natural ventilation for feces bucket | ||
| Saw dust to contain smell | ||
| To wash hands after toilet visit | Water basin | Water basin |
| Water from water storage | ||
| Natural soap | ||
| Natural purification system | ||
| Water storage | ||
| Piping | ||
| Composting | Compost | Compost bucket |
| Easy removal of feces | Composting toilet | Bucket of feces |
| Some transporting device |
PMI of Elements
Find the PMI of the elements from function, system, elements below
| Element | Plus | Minus | Interesting |
| Urine / Feces separation | Urine becomes usable for heavy croppers and mixing | More work since two elements need to be supported | Usage of both fast |
| Water content of overall shit is lower | |||
| Bucket for feces | All the shit in one place | Needs processing, work | |
| Availability of nutrient for further use | |||
| Bucket for urine | Can be transported | Needs processing, work | |
| Can be mixed | |||
| Biogas Slurry + Urine + Charcoal = awesome-sauce | |||
| Natural ventilation for feces bucket | No smell | Won‘ t work alone without saw dust | Not needed in urine separation |
| More or less a chimney | |||
| Water basin | Hand-washing when dealing with food is important | Water must come from somewhere | |
| Second-hand possible | |||
| Water from water storage | No pump necessary | if the storage is empty there will be no water | different piping for different needs |
| No electricity necessary | |||
| Flows by gravity | |||
| Natural soap | learn how to make soap | is work and time | soap making course possible |
| collaborate with soap maker | |||
| Natural purification system | no soapy runoffs | needs to be build | Soap is fat + lye. No purification needed |
| showcasing natural filtration | |||
| Water storage | is already there | needs adaption | |
| Piping | versatile possibilities | is work and time | |
| Compost bucket | is already there | plastic | |
| Bucket of feces | no leakage | plastic | |
| need to buy it | |||
| Some transporting device | makes removing the feces bucket easy | takes time to build | |
| Dry Storage | multiple elements for important functions | additional roof space | |
| needs to be secured for snow load |
Why the urine / feces separation?
Urine is nearly 100% sterile, no bacteria, no virus - nothing when it leaves a healthy body. Feces on the other hand are full of pathogens. With urine separation the urine can be used instantly while the feces dry faster without urine. It’s basically a win-win-situation.
Calculation of size of buckets
The amount of pee per day per person is ~ 1,5 l. The amount of feces per day is ~ 400 g. Feces contain a lot of water, up to 90%, and that will sooner or later evaporate. If we think of 50% water the dry matter of feces / day is 200 g / person. That means in a 2 person household there are 400 g of feces (dry matter) and 3 liter of urine per day. Within 1/3 of a year, or 121 days, there are about 50 kg of feces or less. Less because the water content could be higher. A 100 liter bucket for capturing the feces from the composting toilet will be enough. If we think further down the road, I might not be able to empty it out easily when it is too heavy, the bucket emptying frequency can be more frequent – like every month.
With urine its a little different. There is a lot more urine but a composting toilet is not the main point to go when to go for a piss. At least not in summer – not as men. So, a 50 liter bucket with a valve at the lowest point should be enough. Or mix the urine directly with biochar in a 50 liter bucket.
Design
Principles
Let’s go with the principles. I use the principles as a check and brainstorming tool. I step through my elements and see what comes up if I step through a principle, by that refining what is in my mind.
Each element performs multiple functions.
- Structure
- The outhouse sidewall can be used to store fire wood – maybe
- The IBC’s metal structure can be used as trellis for climbers
- The IBC’s metal structure can be used to store tools – maybe
- Water
- Water from the main house roof gets collected in the IBCs (already exists)
- Water from the IBC is used for hand washing but also for the watering the garden
- The water that runs done the roof trickles over the mushroom logs, keeping them wet
- Beauty
- The outhouse roof is transparent so that no artificial light is needed during spring/summer/fall
- Additional usage
- The space behind the composting toilet can be used to store some bigger tools like a wheelbarrow in winter.
- The entire building can be used to showcase permaculture ethics and principles, especially when it is explained within the toilet → Lecture
Relative location
- This principle is key in this design. The considered palace place must be close enough to the house and close enough to summer social area but also seclusive enough to be not “base in your face”
Each important function is supported by multiple elements
- yes, we have two outhouses
Energy efficient planning, zones, sectors, slopes
- I have already shown in another design that the placement of the water system is already in good relative location when it comes to energy efficient planning with slopes.
- This is a zone 1 design
- The sector analysis was done for the whole estate
Using biological resources (Use and value renewable resources & servcies)
- The whole frame will be made from wood. I don’t have strong enough beams on the premises but I will buy locally.
- The IBCs where bought used
- The sink for hand-washing will be bought used or perhaps someone is giving some away for free – there might be even a simpler solution using just some pipes.
- Most of the piping is already in place
- For covering the IBC I’m going to use climbers, like mini kiwi. The plastic of the IBC deteriorates in UV light. Therefore it needs protection.
- I have to check what plants I will put in for the soap water cleaning. → Perhaps even not necessary. Standard soap is just fat and lye.
Cycling energy, nutrients, resources
- A composting toilet is probably one of the shitiest examples for nutrient recycling. I have to put a sign up that explains how fucked up our obsession with water closets is.
- The urine is needed for trees shown in other designs
Small scale intensive system, incl. plant and time stacking.
- If I put a trellis on the side of the wood storage I might have another space for plants.
- The trellis could also function as protection of the firewood against snow. (If firewood will be stored there – currently I doubt it)
Diversity including guilds
- For me mushrooms growing on logs and mini kiwi is already diversity. More will come over time.
- Since the water from that roof will not be collected the area the water runs off to will be a lot of water available. This will be an ideal place for moss to grow, and generally a good spot for mushrooms. If I put some straw-bales with mycelium there I can grow different types of mushroom than what I could grow on logs. I could also create a mushroom bed using sawdust from the wood workshop.
Edge effect
- As described before, the edge can be extended with mushroom beds or plants that like water but also shade (needs some search for plants that can grow in shade, like water and can sustain -30°C.
- I can put up some bird nests around it.
- I can put some insect bed and breakfasts up
- I can put some hedgehog mansions below the IBC
The principles gave me a lot of ideas and also put clarity to what can be build if radically imagine things.
Structure and details
From all what we got let’s describe how it will look.
- Composting toilet
- Inside the toilet is a toilet seat roughly at about 60 cm height
- Before the toilet seat is a 20 cm step so that the sitting height is about 40 cm. That’s the standard toilet seat
- Inside the toilet seat is a urine separator which diverts the urine into a bucket filled with charcoal.
- Below the toilet seat is a 100 liter bucket for feces collection
- Water storage
- The IBCs are connected to each other
- The top IBC is connected to the rain gutter of the main house.
- The basin
- is placed besides the door of the composting toilet and gets water from the top IBC
- by opening a valve above the basin water runs into it
- Since we use soap without any additives there is no need for water purification
- Composting
- an already existing composting container
- Storage space (maybe)
- for light firewood for the office chimney
- a trellis on the right makes sure that the snow and rain doesn’t get onto the wood
- The trellis is used to grow mini kiwi
- Roof
- Partly metal → from dismantled buildings → 2nd hand
- The toilet has a polycarbonate sky-roof©
- Rain water
- The rain water doesn’t get collected.
- It runs off – drips over mushroom logs and ends up in mushroom raised beds
- The rain water doesn’t get collected.
- Log storage
- Needs a strong bar on which the shiitake logs can be hanged → I might have one but it’s build into concrete…
- Mushroom raised beds
- Creation of raised beds with straw and mycelium
1st drawing
Find below a first drawing of the proposed poop palace:
Evaluation and feedback
We have stacked multiple functions into the outhouses
- Composting toilet (dry toilet)
- Urine separator
- Water storage
- Outdoor hand washing
- Mini kiwi growing area (perhaps needs some additional plants)
- Composting area (winter compost)
- Tool storage (especially in winter – niches in time)
We are using the edge of the new building to grow food. We are also on the social edge were we showcase the coolness of a composting toilet.
I already created some illustrations for inside.
Implementation
Find below the implementation list:
| Implementation list |
| Buy parts from part-list |
| Level stones on ground |
| Put IBC on stones |
| Put second IBC on lower IBC |
| Put connectors in |
| Build wooden frame around IBC |
| Level ground for composting toilet |
| Build frame for composting toilet |
| Connect IBC frame with composting toilet frame |
| Build wooden outer wall frame for wood storage |
| Connect wood storage frame to compost frame |
| Put concrete blocks for backside in |
| Connect front frame with back frame |
| But roof beams in |
| Put metal roof in |
| Put polycarbonat roof in |
| Build inside of composting toilet |
| Put urine separator in |
| Attach urine separator hose to bucket |
| Build roller board for feces bucket |
| Put bucket inside housing |
| Put ventilation pipe in |
| Attach hand washing basin to IBC front |
| Pipe from upper IBC to washing basin including valve |
| Transplant mini kiwi |
| Bridge gap between gutter of the main house and composting toilet |
| Attach gutter pipe to upper IBC |
| Transplant comfrey |
Maintenance
IBCs need to be emptied out half before winter. If the toilet is used in winter and the urine is collected in buckets then switch to the charcoal version.
Evaluation
Evaluation of a design is key to learn from it. It also makes sure that the implemented design fulfills its functions. Let’s see what we found so far after the shit-in.
What works?
- The separation of urine and feces works well
- The bucket is big enough to hold enough feces
- Urine mixed with charcoal works very well
- The compost itself is working well.
- Mushroom storage looks good → needs some sun protection on the north west side
- The sun-roof
What doesn’t work yet?
Hmm, difficult to say, since the structure is now in plating can happen. It will start in September 2022, when I can get some comfrey from the garden and the seeds of other plants have been grown.
What needs change?
Improve the structure a little. The stairs in front are not that good.
Tweak
Nothing to tweak so far. Let’s collect feedback from other people when possible.
Reflection
The process was straight forward as it was clear what was needed and the principles as basis for a brainstorming session where very helpful – again. I still love stacking functions. I made some mistakes in the actual wooden frame and structure design. That’s OK – I’m still learning.
An outhouse close to the house is one of the things I wanted since we moved in at Beyond Buckthorns. I’m happy that permaculture design helped with relative location, needs, etc. to add clarity and actually compose something nice.
I’m not sure why I haven’t designed it earlier.




